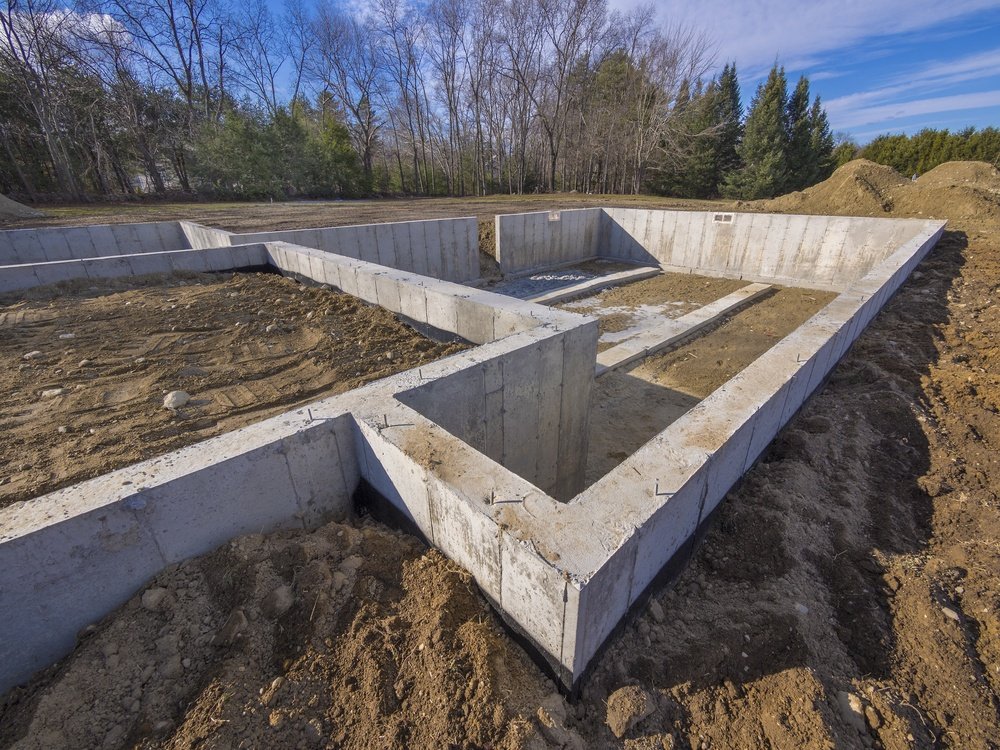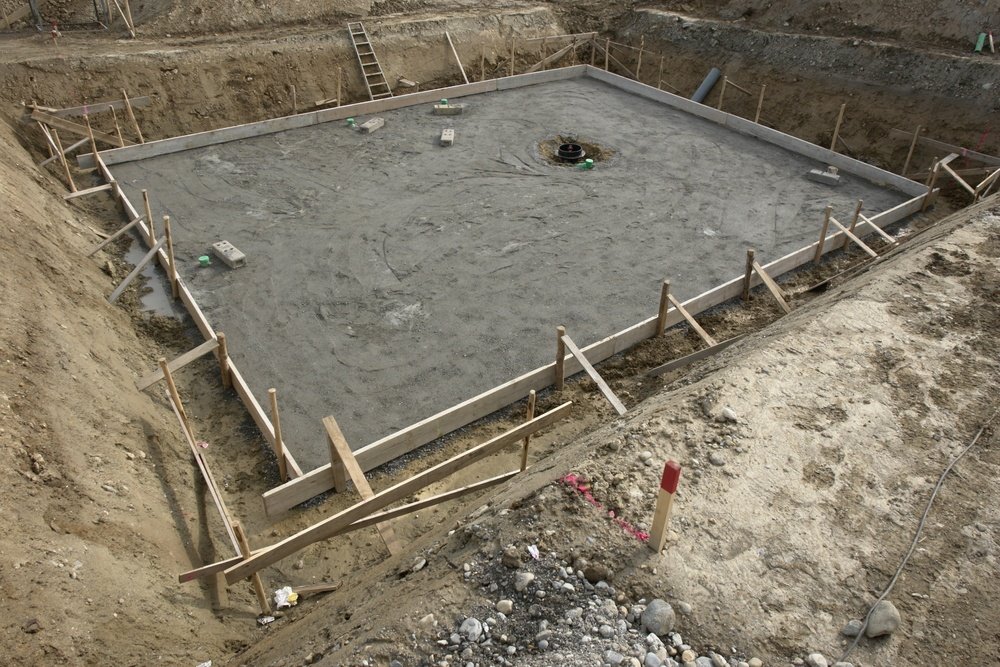The 4 Types of Foundation Found in Homes
 Building a home from the ground up? An exciting project, but one that requires time and research to ensure everything goes smoothly. The first decision you may be faced with is what type of foundation you want beneath your house. It’s important to be knowledgeable about the different types of foundations and what will work best with your home designs plans before making a decision.
Building a home from the ground up? An exciting project, but one that requires time and research to ensure everything goes smoothly. The first decision you may be faced with is what type of foundation you want beneath your house. It’s important to be knowledgeable about the different types of foundations and what will work best with your home designs plans before making a decision.
Here are the pros and cons of the four types of foundation to get you started:
Basement
Homes with basements begin with a hole around 8 feet deep, ending with a concrete slab. The walls of the basement are typically formed by cinder blocks, and the entire process is done in three portions: first the beams are poured, then the walls, and finally the slab inside the walls.
This process helps keep the basement foundation waterproof. Houses with basements can also add extra income because it adds square footage to the home, providing extra storage space if needed. Another reason why basement foundations are preferred is because they are so durable, with high resistance to fire and extreme weather conditions.
Crawlspace
Homes with crawlspace foundations are elevated off the floor by around two feet. Typically, this foundation is built with cinder block and a brick facing. This type of foundation is preferred in moist climates where water is likely to accumulate. Because the house is lifted off the ground, it is less likely to be damaged by the water that piles up. Crawlspace foundations are also less likely to be infested by termites, however they are prone to mold and fungi buildup because of the environment created by the empty space.
Pier and Beam
This cost of installing a house foundation involves wood posts or concrete piers set deep into the ground that bear the weight of the building. A pier and beam foundation does not rest directly on the ground, instead it is elevated about 18” above, with utility units for plumbing and electricity installed in this crawlspace. Many homebuilders choose this type of foundation because it is easily built and less expensive than other choices, however it is best used on smaller buildings.
With the crawlspace, repairs can be easily made since workers can access the area quickly. Homebuilders recommend using this style only on homes built in areas not prone to earthquakes or hurricane strength winds. This is because this foundation is not set as deep into the earth. Because of this foundation’s structure, homeowners also need to be careful of sagging and creaking in the floors.

Slab
Slab foundation is essentially a flat, concrete pad poured onto the ground at a home site. Very little preparation is needed in order to begin working on a slab foundation, and the actual installation is very simple. Concrete is formatted into a beam that runs about 2 feet deep around the perimeter of the slab foundation, while the remaining portions of the foundation are at most 6 inches thick. Within the concrete foundation, wire mesh and steel reinforcing bars are embedded.
Homebuilders recommend using slab foundations in warmer climates, since freezing temperatures can cause the slab to shift in cold climates. When building a home, remember that the sewer pipe is typically put in place prior to the concrete being poured.
When choosing a foundation for your home, talk to a qualified professional about your options and which will suit the climate and home style you desire. Once you have the foundation, you can start to think about other features of your home like the walls, insulation, windows, or doors. Every decision has an impact on how energy will be used, so be sure to make energy efficient choices along the way!


